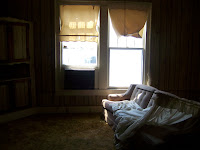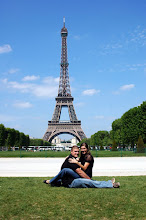I'm finally getting around to adding some house pictures...before, after, and a few inspirational pictures we've found that we've gotten ideas from. We have gotten a lot done so far but we still have a ways to go! We both still want to build eventually but we think this will make a great, cozy starter home! I've always wanted to buy an older home to "flip" and thanks to my amazing, hardworking husband{along with tons of help from family and friends} we can. It's especially special to me because it's the same house my dad was raised in. Now on to the pictures...Simply click on the picture to enlarge it.
The first thing we did was dig up those awful bushes! The chimney will come down, the windows will be replaced, new siding will go up, and landscaping will be added...
I love big porches{especially this porch}. My cousins and I spent many days on this swing as kids while we visited our grandma. Our family has many, many good memories on this porch and Joseph and I hope to make more as we start a family in this house. :-)
The kitchen...
This is our inspiration picture for the butler's pantry {the "nook" between the kichen & dining room} We may even add a little sink or something. I can't wait to finally have a place to put all of our china and glasses!
Here is an inspiration picture we found for the fireplace. We don't want anything too elaborate or fancy, just simple...instead of using brick we will hope to use rock.

The view of the living room from the front door. Looking down the hallway and into the dining room {yes, that is paneling, blah!} That entire wall will come down and columns will go in...
Besides the orange chairs, i LOVE this dining table. I hope to find something similar to this but with tan chairs...
That's all for now...I'll post more as we complete more projects!





















I'm so excited for you Sarah! That porch is fabulous, I can't wait to see you guys make this your own. I love the porch!!! -Michelle H
ReplyDelete