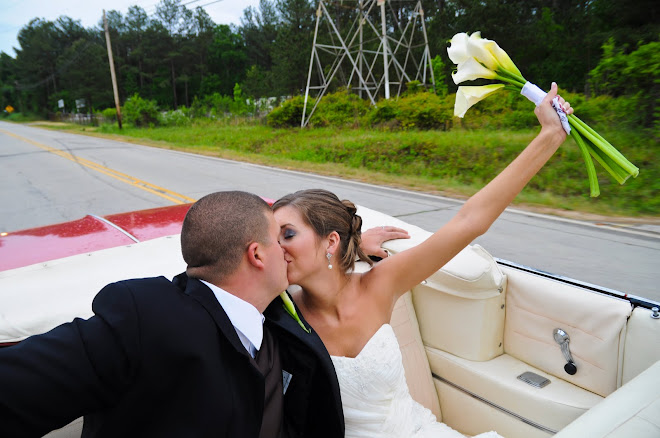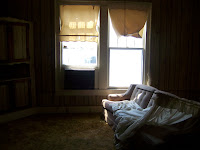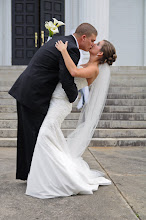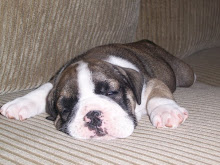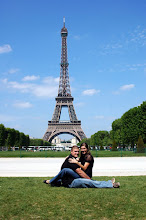We had an eventful weekend and got tons of work done! Next weekend they'll take the walls down in the dining room and put up columns! After that we should be able to move to the next step{rewiring the entire house} Things are moving right along. We still have a long road ahead but I'm getting excited about moving in eventually! I've been looking more at paint colors and I'll post those as soon as I narrow down my choices a little more.
Tuesday, October 20, 2009
New Windows
Tuesday, October 13, 2009
Guest Bathroom
Looking into the bathroom from one of the bedrooms after doing a little demo...it was in need of a little work!
We had originally planned to demo the bathroom but keep it the same size and layout. When Joseph started ripping stuff out, however, everything was pretty much rotten! So, when I stopped by one day this is what I found!!
Joseph really wanted to make the bathroom bigger anyways so we took up some wasted space from the hallway and made it bigger. Here is the new bathroom layout I drew up...I wasn't so sure about the idea at first but I think the extra space will be nice.
Monday, October 5, 2009
My New Project
The door "before" {after stripping several layers of paint}
Gettin' there...slowly but surely
I've gotten five doors done to this point...now i just have to figure out how to get the small areas around each panel.
Friday, October 2, 2009
House Pictures
I'm finally getting around to adding some house pictures...before, after, and a few inspirational pictures we've found that we've gotten ideas from. We have gotten a lot done so far but we still have a ways to go! We both still want to build eventually but we think this will make a great, cozy starter home! I've always wanted to buy an older home to "flip" and thanks to my amazing, hardworking husband{along with tons of help from family and friends} we can. It's especially special to me because it's the same house my dad was raised in. Now on to the pictures...Simply click on the picture to enlarge it.
The first thing we did was dig up those awful bushes! The chimney will come down, the windows will be replaced, new siding will go up, and landscaping will be added...
I love big porches{especially this porch}. My cousins and I spent many days on this swing as kids while we visited our grandma. Our family has many, many good memories on this porch and Joseph and I hope to make more as we start a family in this house. :-)
The kitchen...
This is our inspiration picture for the butler's pantry {the "nook" between the kichen & dining room} We may even add a little sink or something. I can't wait to finally have a place to put all of our china and glasses!
Here is an inspiration picture we found for the fireplace. We don't want anything too elaborate or fancy, just simple...instead of using brick we will hope to use rock.

The view of the living room from the front door. Looking down the hallway and into the dining room {yes, that is paneling, blah!} That entire wall will come down and columns will go in...
Besides the orange chairs, i LOVE this dining table. I hope to find something similar to this but with tan chairs...
That's all for now...I'll post more as we complete more projects!
